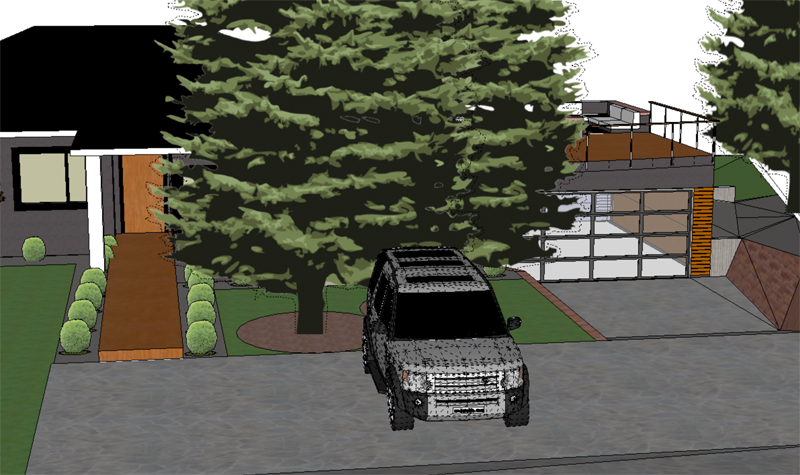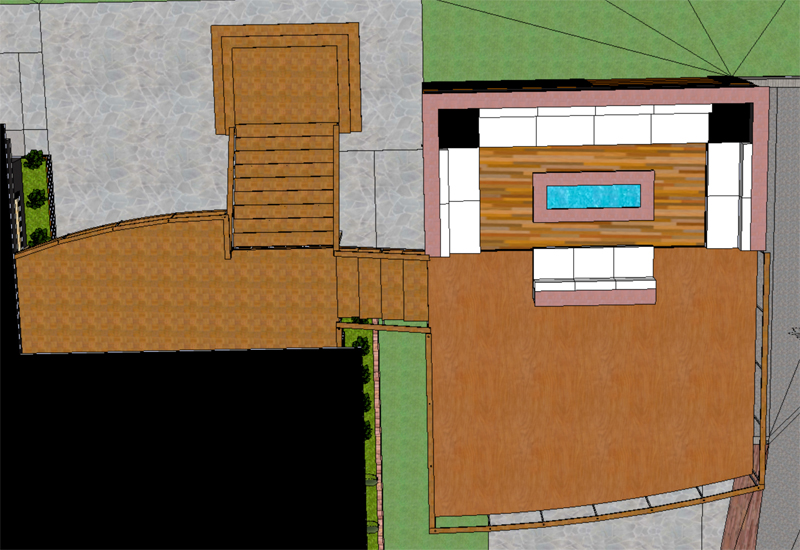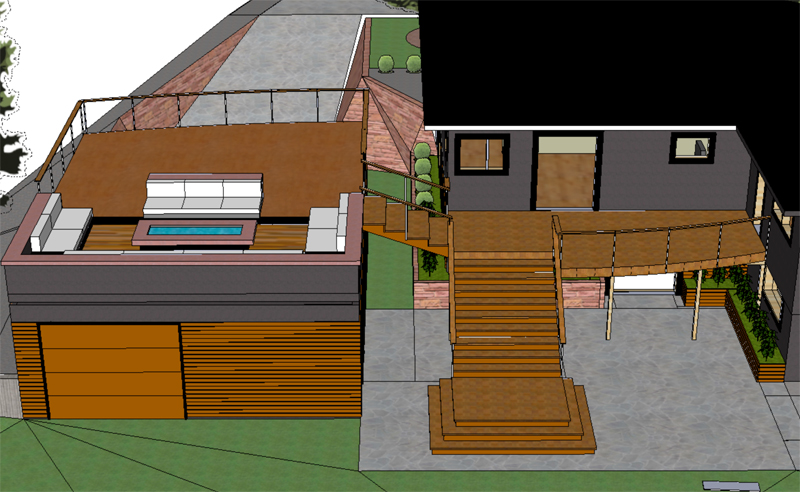|
So with all the pictures and descriptions, you might be asking, "What's the objective?" Here are views of the project; from the street, from a drone, and from the trees in the back yard. The street view shows our new front porch extending out to the parking area. The drone view shows the integrated arcs of the house deck and the garage deck. It's rather simple to make, but this little addition in design makes a world of difference in appearance, do you agree? This final view shows how the deck on the house will access the garage roof top deck and also come down to the back yard. Those back yard stairs will be access to and from the garage - hopefully not too big a schlep for groceries,etc.
You may have noticed the built in seating area on the garage deck. Just keep in mind that how the plans look in a fancy animated simulation may not always be the reality in the final real world execution. But we're diggin' it and doing our best to make it happen - if it could just stop raining! I hope these set of pictures help clarify those in the very first blog post.
1 Comment
Mike Morrissey
8/10/2015 01:22:32 pm
Tom, just got access from your email link and WOW! Clearly you've been past busy. All my best to you and admiration as always for your crafting!
Reply
Leave a Reply. |
AuthorSix years ago this blog began when I began building a detached garage with a rooftop deck connected to our house deck. I did everything then, but now the blog will show some recent projects. Archives
August 2024
Categories |




 RSS Feed
RSS Feed