|
I am an optimistic guy overall. But, I underestimated the demolition of concrete, moving it, and laying out a new frame would only take about five working days. Well, it was a an intense day of demo to return the jack hammer for a half day rental - they were generous with the overtime hour. As you use a jack hammer, you have to move the rubble out of your way to continue, that's why there was such a beautiful pile out front. Then I reused the concrete bits as fill, which took two more days. On the fourth day I did manual detail work with a rock hammer, getting the concrete out from under the bottom of the stucco wall where I couldn't reach with the jack hammer. I also patched the stucco where there were voids created from the destruction. Starting day number five, I framed the front porch, lining everything up with the front door. Four days of framing finished up yesterday, just as the snow began to fall. We got maybe an inch, but the kids are thrilled because it's a Snow Day! Constructing the walk was fairly straightforward. It's essentially a deck frame with two rim joists that sit on concrete blocks (you really have to look close to see the blocks.) It took more digging than I gave it credit, to set those blocks below the grade to hold the 2X10s level, and maintain consistent spacing. At just over 50 feet long, any error would be obvious. I set up a laser to verify the pitch between the front porch and the driveway edge, which has the drive about 4 1/2 inches higher. Half the walk is level on the house side, and then changes to a slight grade to meet the driveway. At least I was smart enough to adjust the concrete form before the driveway was poured, so the last five feet is level, matching the walk - not the pitch that our street has. Which reminds me to let you know the walk is just over five feet wide. The level part of the driveway will match the walkway. The frame is square to the house, but you can see in the pic below how the frame is not square to the driveway, which is parallel to the street. It appears to be slightly off but the decking will run lengthwise on the walk and should look just dandy when complete. Just waiting for some weather good enough to paint the stucco repairs, which should be tomorrow. Then it's time to lay the deck boards!
Of course, as I type this, I notice the missing stucco next to the chimney. I think that can wait until the chimney (which is falling away from the house!) is replaced.
2 Comments
I ordered the garage doors on Monday. They are to take 5-6 weeks before delivery and installation. In the meantime, we are discussing the stucco siding. It's not something I aspire to do, but I'll be performing parts, if not all, of that job. Before the first coat is applied, 2 layers of roofing felt is put up, then lath. Lath is expanded metal (think of chicken wire) and specialized strips for seams and bottom edges. The lath requires it own inspection. As fun as stucco sounds, I'd like to finish up what I can to get the power turned on. In order to do that, the garage needs to be weather tight. So now that the roof is complete, I am wrapping up the inside of the garage - because I can. The wiring has been run and the plumbing can wait. This picture shows a complete wall and ceiling of insulation, but I am not quite finished yet. Never at a loss for things to do, there's a mess in front of the house. When we used the Bobcat to tear out the original paved driveway, we also got rid of the front walk. We kept the front porch intact for the last 6 months because we knew it would be a while until it could be addressed. The old post was removed as it sat on just a few inches of concrete that was scheduled to be removed. Here's the last picture of the front porch with the post removed and temporary support. Yes I rented yet another tool. Nothing like some personal, intimate, quality time with a 65lb jack hammer. You can see the result of Monday's work. The new post was put up two weeks ago. So yesterday, today, and hopefully not into tomorrow, I'm moving this lovely pile of rubble into the places where I need fill dirt adjacent to the foundation. It's bigger than it looks! As soon as this mess is moved, I'll begin construction. Diane loved the Ipe on the deck so much, she insisted (and rightly so) that we do the porch and front walk with the same wood. The Ipe has been here for over a week and is ready to go. As soon as I get this pile moved I'll be constructing again. When that's done, we'll be loving a new Boardwalk to the parking area!
The roof is done. It's an EPDM rubber membrane roof, and I'm probably being redundant if you know what EPDM means. All I know is there's no more rain water flowing into the garage! From up here, the view is fantastic! On top of the OSB (Oriented Strand Board) sheathing, I put down a layer of fiber board specifically for the EPDM layer. There are special screws and large diameter washers required for this layer. After putting on cedar trim, edge flashing, and super-duper rubber edge tape, we slopped on the adhesive for the EPDM roll. Believe me when I say it was difficult to climb the ladder with a 10ft X 25ft roll of really heavy rubber on my shoulder. It was about 150 pounds. Three times! This pic shows how you position the EPDM, fold it back halfway, apply the glue, then fold it back into position, and then smooth it with a push broom and work out any air bubbles. All in all, a very productive afternoon. Here's a little fun fact. Pipes cannot be set into position by concrete. After failing the 'Plumbing - Base' inspection, I had to demo the concrete around the pipes in the floor, and the foundation wall, then wrap the floor pipes with layers of foam and set the foundation wall pipe inside a sleeve, requiring the waste line to be removed and replaced. Of course I have since poured new concrete in those holes and the inspector has come back and I have passed his inspection. Since then, I have also passed the 'Electrical - Rough' and 'Framing' inspections.
The next visible change will be garage doors and stucco, which we're in the process of figuring out. In the meantime, I'm doing stuff like more wiring and installing insulation. Yes, insulation means we are heating the garage. It's our choice to address the freeze protection required for plumbing. And, if you have water, you must have both hot and cold water. So we got a point of use, tankless, water heater. It's only 1.5gpm, but you can use it for as long as you need. Not as expensive as you might think - that was the space heater. HA! |
AuthorSix years ago this blog began when I began building a detached garage with a rooftop deck connected to our house deck. I did everything then, but now the blog will show some recent projects. Archives
August 2024
Categories |

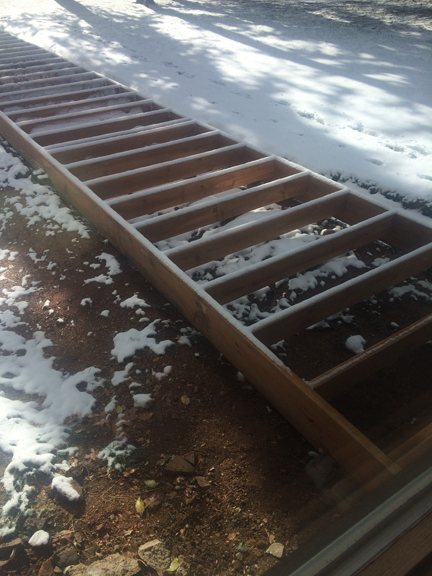
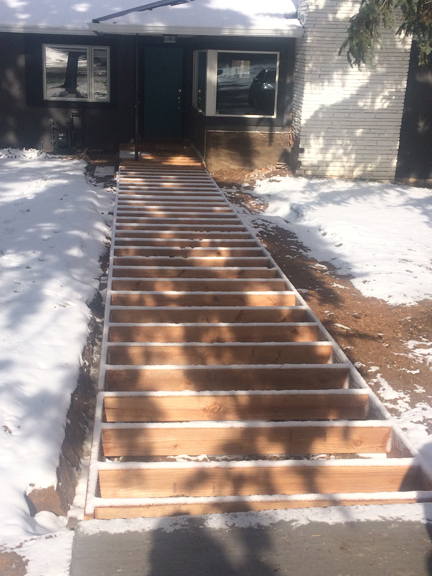
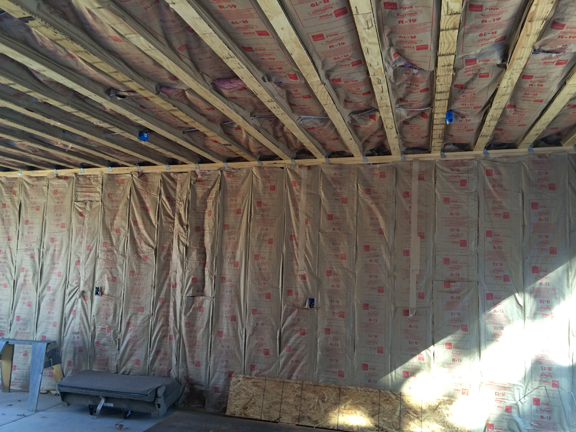
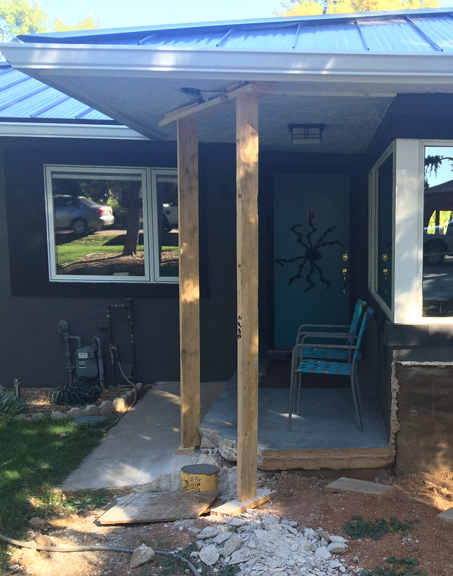
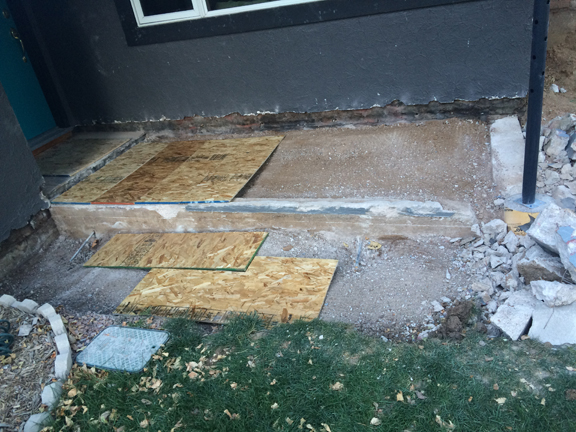
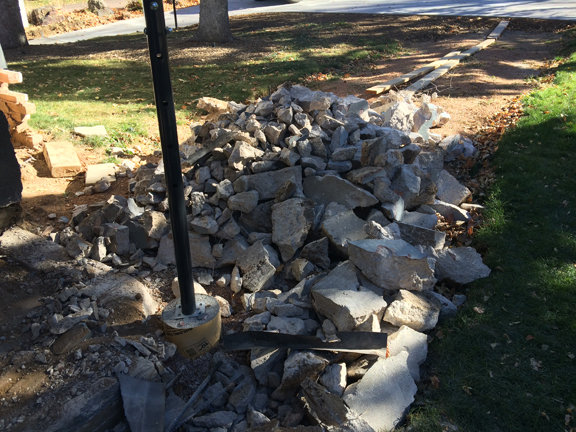
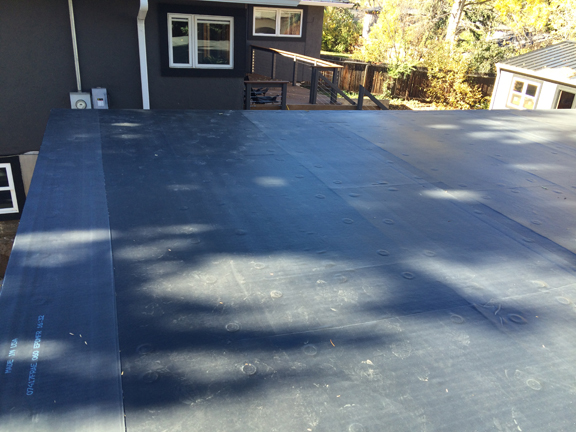
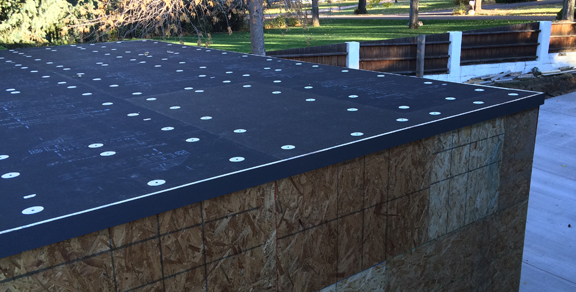
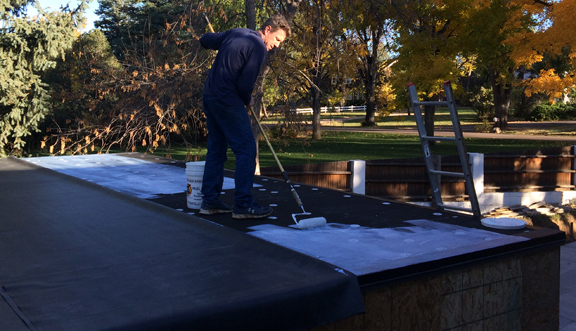
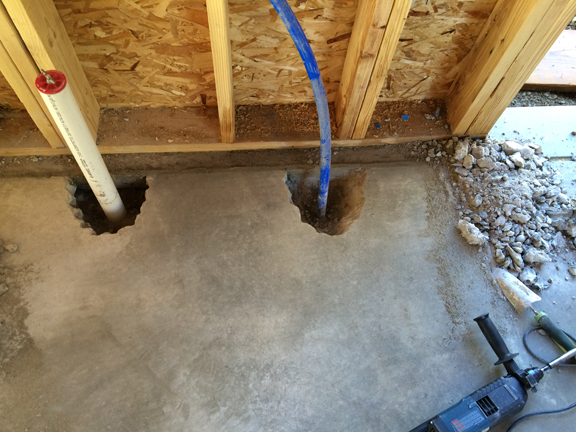
 RSS Feed
RSS Feed