|
I finally have some 'after' pictures to show. The deck boards have all been installed, fastened, and trimmed. To prepare for the Ipe Oil, I'm halfway through sanding, but you get the point. Besides the oil finish, what remains for this little deck is the wire balusters and the Ipe hand rail. The landing is really large in the photo, but rather nice in reality. With only three steps no hand rail is required. Here you can see that I have also put up the fascia everywhere except for the future stairs to the garage rooftop deck (on the left.) The Ipe should darken up very nicely after applying the oil, as if it were raining - it's a matter of time....
0 Comments
Well, out of the corner of my eyes I'm watching the concrete dry. But I've been busy! Really, I have! Tomorrow will be 2 weeks since the floor was poured. That's plenty of time. Actually, Chuck said one week was enough time for light weight vehicles, but who has one of those? So, in the meantime I dug what I hope to be is the last ditch - ever. This was for power to the house and shop. What I'm not showing is the other ditch to the shop from the garage for our Dish Network wiring and other wiring in case we attach outdoor lighting to the shop from the house. The stairs up to the deck come down to the landing. So I built the framing for that, being very careful to make sure it was in the right spot and at the right height and parallel to the deck beam. Being less than 18 inches from the ground, it was made of pressure treated lumber. I almost forgot to say I had to dig for the foundation blocks, too. Here's that monster: After the landing was squared away, and checked for accuracy. The next step was to make the frame for the stairs. I don't know why, but the stair frame members are called stringers. the trick is to make the first one correctly, then use it as a template to cut the rest. When you make your stringers, you'll need a framing square (which I think think all guys own, right?) Then, instead of buying fancy little square stops that will just get lost, I find a reasonably straight piece of scrap and clamp it into position to draw the rise and run of each step. Then cut out the pattern for the steps staying to one side of the line. Use that stringer as the template for the remaining stringers and cut to the same side of the line. If you're not particular about which side of the line you're cutting, or how sharp your pencil is, please don't ask me to fix it - we all learn from our mistakes and you'll learn, too. The reason I'm making a big deal about this is because the width of the saw blade can be up to 1/8 inch, and when you cut to either side or nearby the line (please don't tell me that!) it can be up to 1/4 inch off. This requires accuracy! If it takes an extra hour to make sure you have figured out the rise and run correctly, it will be an hour well spent. Or your stairs won't be flat or solid. Here's the completed framing. Notice the blocking I added to the outside stringers to beef up the railing post attachment locations. This photo is a few days old. I've been painting and decking like mad to get rid of that ladder behind the stairs. I hope you look forward to the finished photo! So I had a little fun with the dust mask my son, Dane, was wearing when he sanded the railing posts. What do you think?
First things first. The gaping hole in the foundation was backfilled with road base, leveled, and tamped down. This time a little rain is helpful - if it's a 'little' rain and 'after' the tamping is finished. The tamper is the yellow contraption in the back corner, and is called a Jumping Jack. I spy with my little eye, something excellent! It's like he said, "Concrete will make a man out of you... It might not be the man you want to be, though" Then he laughed. Concrete takes a day or two to dry enough to walk on, but at least a week before I can drive a car on it.
Lots of small steps in this project, and I get excited to see them come to fruition! I'm finally able to use the Ipe wood for the deck. It has acclimated, and have now learned that I have a sensitivity to Ipe dust - like a very, very, very bad sore throat from the flu. Realizing that, it's dust mask time. I had heard of exotic woods doing this, but I had never experienced it. It's nasty. Of course it rained before I could attach the first board. I was able to finally get moving a little faster. They make a handy tool for bending boards together so they look straight and show an even gap. I made the gap 1/4 of an inch with some little spacers I made from some scrap 1/4" plywood and leftover dowels. You can see them below sitting on the plywood. They just hang between the boards and you can push or pull as you please. In order to look professional, I only put a few fasteners down to assemble the deck boards more efficiently. After all the boards are down, I'll snap a chalk line and drive the remaining screws so they line up. Use blue chalk NOT red - red doesn't go away. A mandatory decking tip is to stand and put your weight on each board while driving the screws. It will help keep the boards flush to the joists. Once all the boards have been screwed into place, the whole deck is now rigid enough to remove the temporary support structure. Notice I leave the boards long at installation. I will trim all at once to keep an even cut line. While all that was going on, the foundation wall was formed and poured!
Nice. |
AuthorSix years ago this blog began when I began building a detached garage with a rooftop deck connected to our house deck. I did everything then, but now the blog will show some recent projects. Archives
August 2024
Categories |

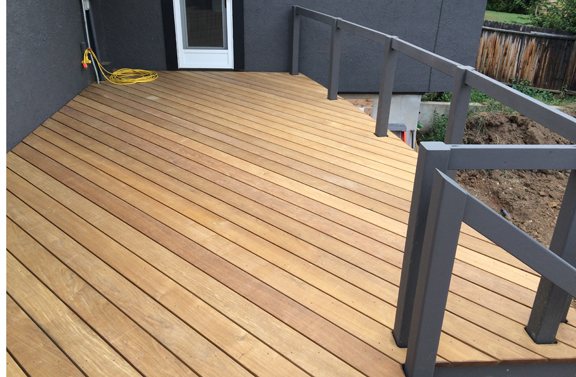
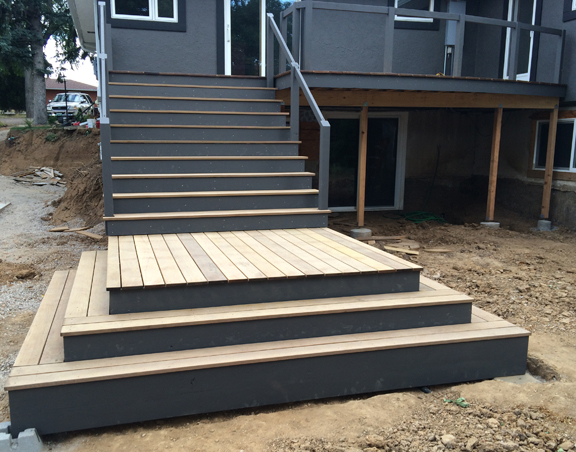
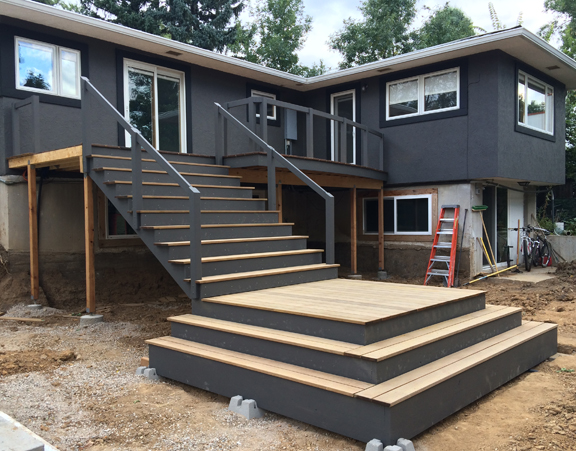
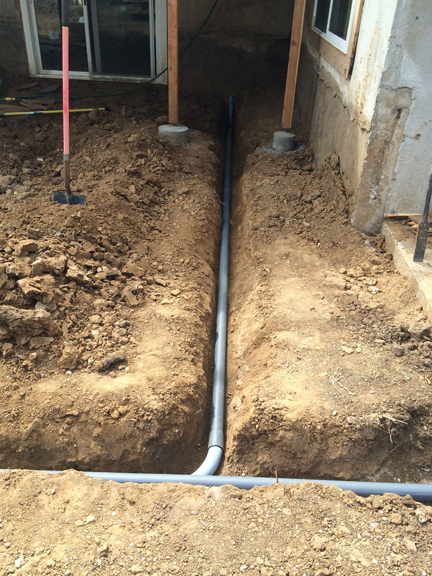
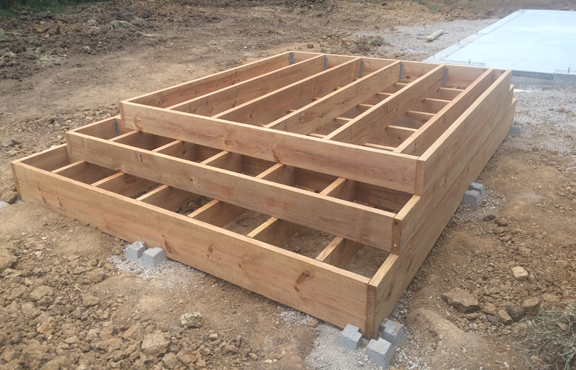
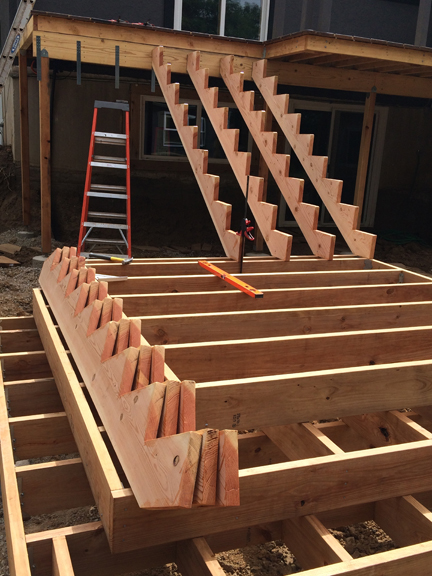
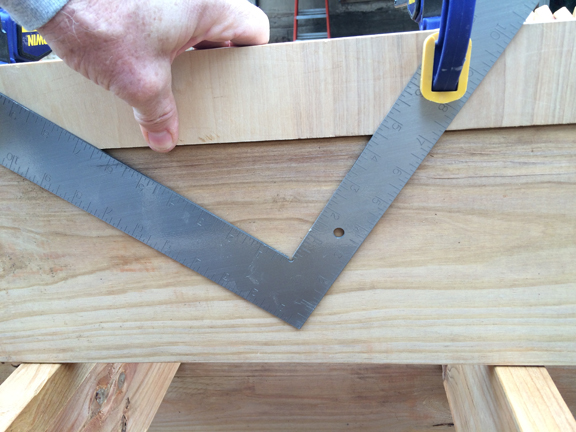
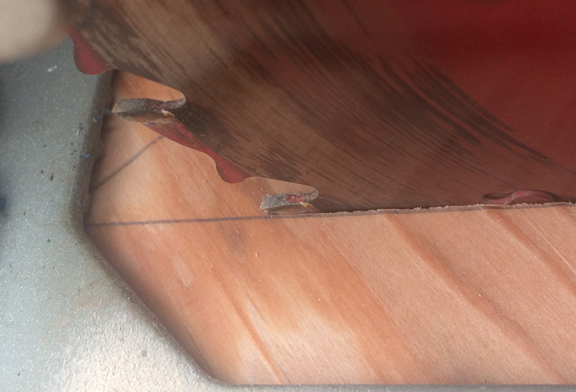
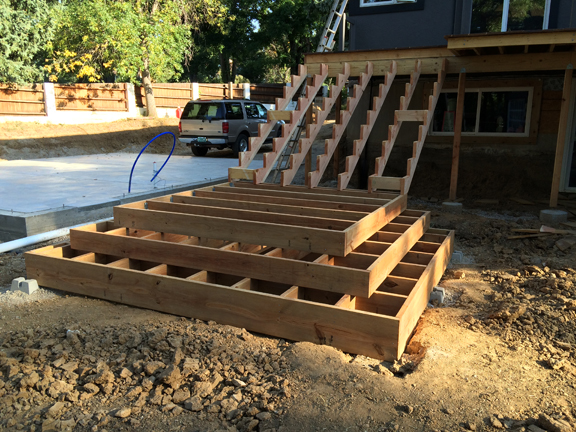
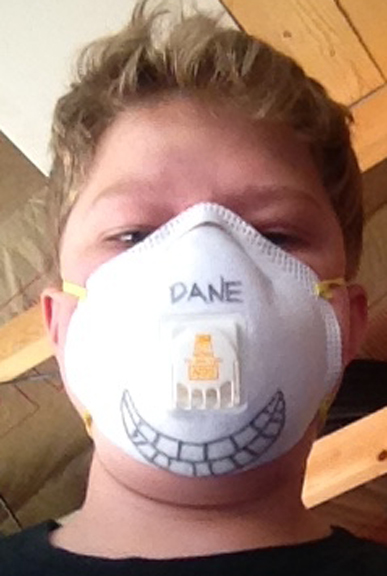
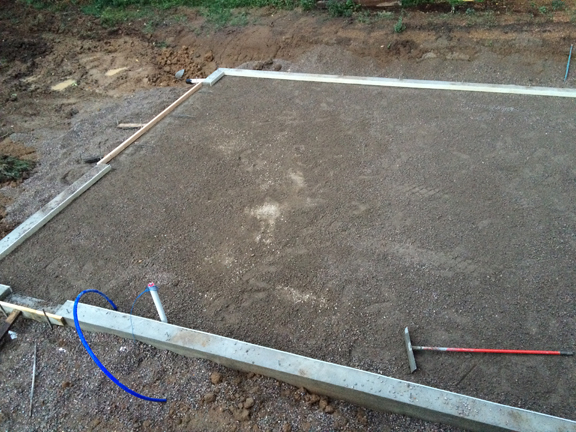
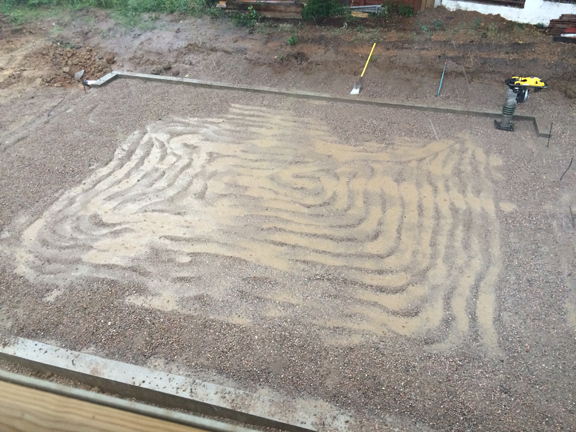

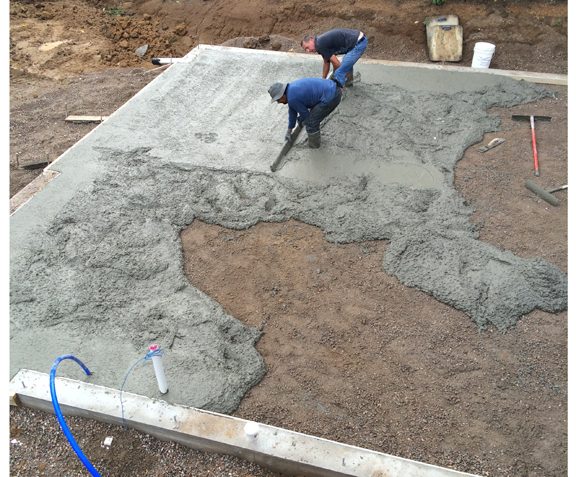
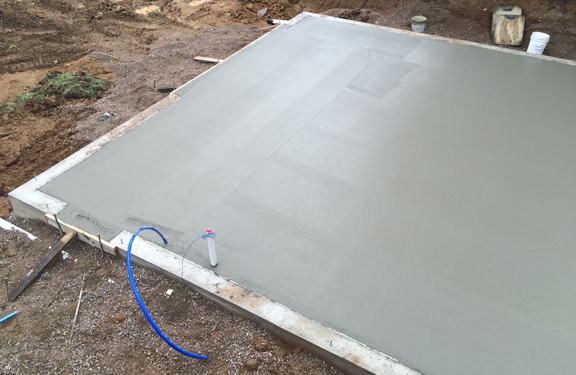

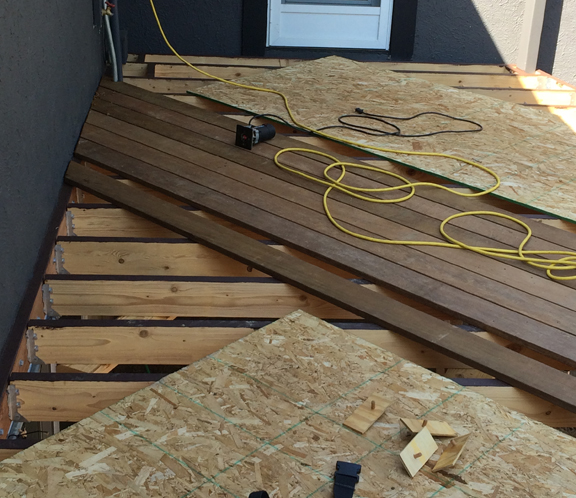
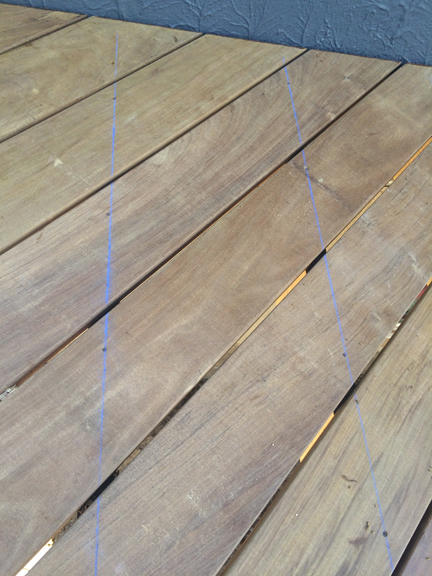
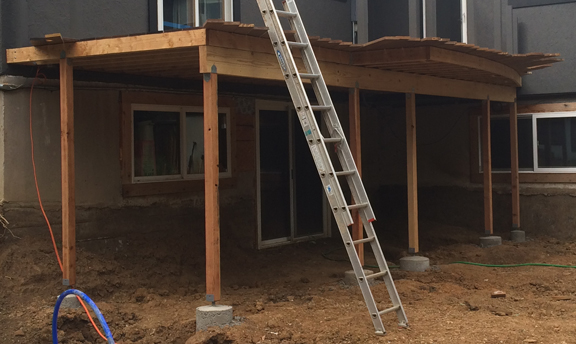
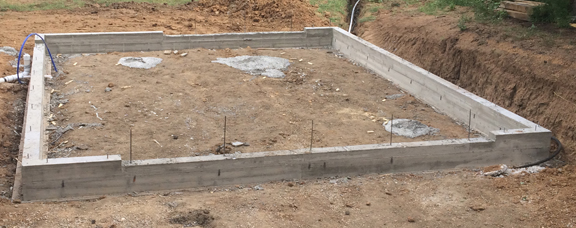
 RSS Feed
RSS Feed