|
Last week the driveway concrete was poured. We chose to increase the depth from four to five inches and reinforce with rebar to avoid cracking (good luck there) and support heavier vehicle traffic. Here's a pic of the guys just before the last load was poured. The driveway used up 35 yards of concrete poured on two successive days. This is a beautiful site - for our neighbors who've been seeing our cars parked on the street for a long time. In the meantime, I finished framing the walls. The next thing on the hit list was to tackle this pile of TJI joists. I had to cut each end square and to the correct length. I made SURE I measured twice and cut once. Otherwise, I'd be saying, "I've cut it twice, and it's still too short!" It was a beautiful day as you can see.I may have forgotten to mention that I put up a couple of rows of OSB on the walls to stiffen them up. Otherwise the whole structure would be rather flexible. I installed these by myself. Here, the first three are up. But, of 24 total, each one felt like it weighed more than the one before. Did I mention I've lost 10 pounds at the "Birkeness Backyard CrossFit Center?" The next day I put the sheathing on the roof. Nailing was relatively easy. The hard part was tossing the sheets of 1/2" OSB up on the roof, all 26 of them.
Even though it looks really good, we still have a long way to go. Next up is base plumbing, rough electrical, rough mechanical, and framing inspections. Of course I have to do the work before the inspections happen. Then insulation, roofing, and doors. All this in no particular order, just get it done as soon as I can.
0 Comments
Leave a Reply. |
AuthorSix years ago this blog began when I began building a detached garage with a rooftop deck connected to our house deck. I did everything then, but now the blog will show some recent projects. Archives
August 2024
Categories |

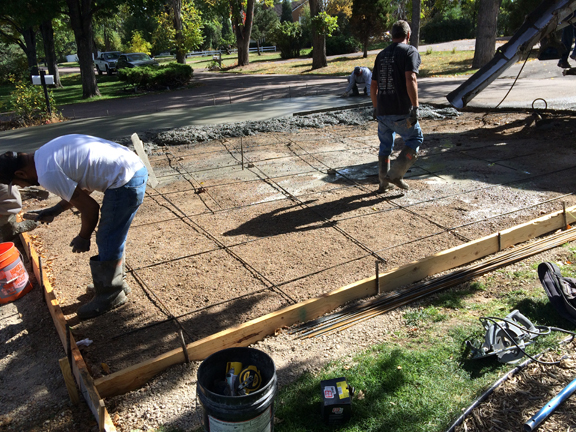
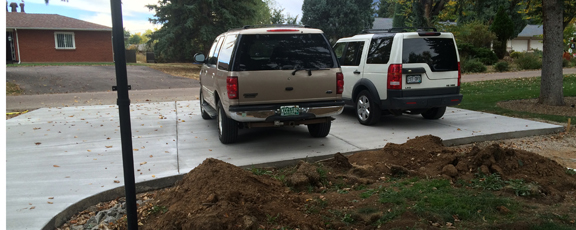
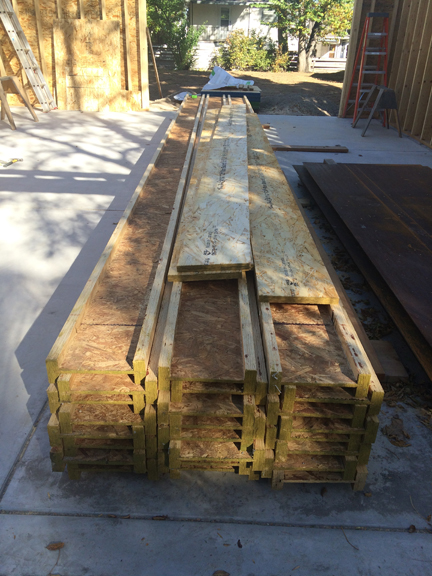
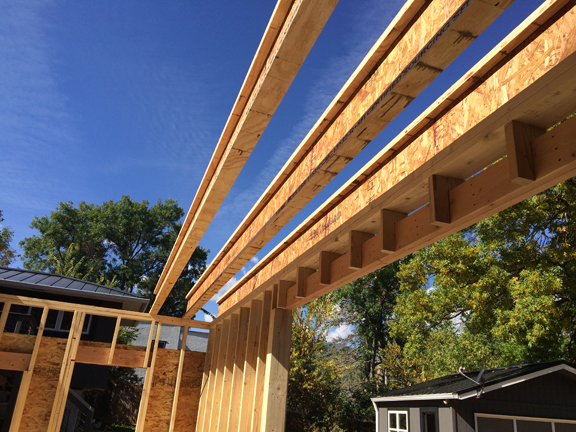
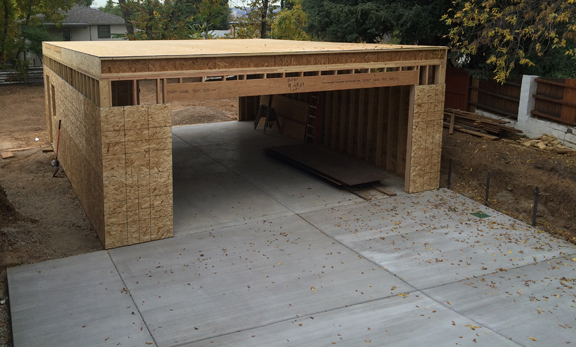
 RSS Feed
RSS Feed