|
The framing was completed and passed inspection. Normally the inspection happens later, but being on the roof would totally conceal the framing once the decking was laid down. The ramp was removed and the frame put up with some loose boards serving as steps. The second pic shows the fancy dancy cantilever with returning arc - matching the deck attached to the house. Another little task was making the posts for all the railings. Just a few... Posts are up and attached with Galvanized nuts, carriage bolts (they actually grab the wood so you don;t need a wrench to secure the bolt), washers and lock washers. Then painted before I get too far along. Progressing with the stairs first makes it easier to carry everything up to the frame for assembly. First the steps and then the handrails. The deck boards are going in slowly, but only because it's been in the mid 90's every day. HOT! I'm saving the lower deck for last. Time to trim the deck boards on the upper level. Just snap a chalk line down and use the circular saw. How do you snap a line for a big arc? Decks can be an enigma. Far from complete, we are beginning to use the deck and it's FABULOUS. Even with our old cheap outdoor furniture.
It's been properly baptized with spilled red wine. But an afternoon thunderstorm washed it right away. Today the inspector came and we passed the Final Electrical Inspection. All that remains is the Building Final Inspection. Cheers!
0 Comments
Leave a Reply. |
AuthorSix years ago this blog began when I began building a detached garage with a rooftop deck connected to our house deck. I did everything then, but now the blog will show some recent projects. Archives
August 2024
Categories |

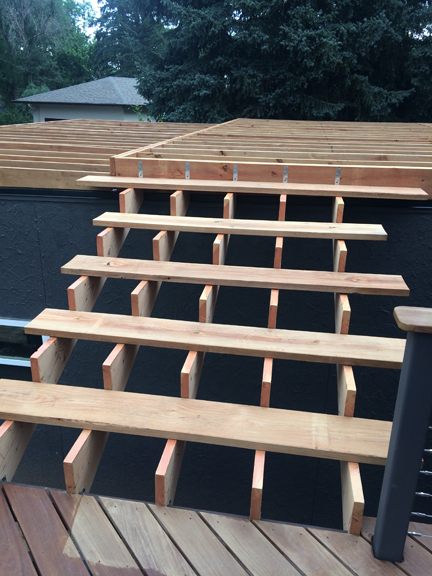
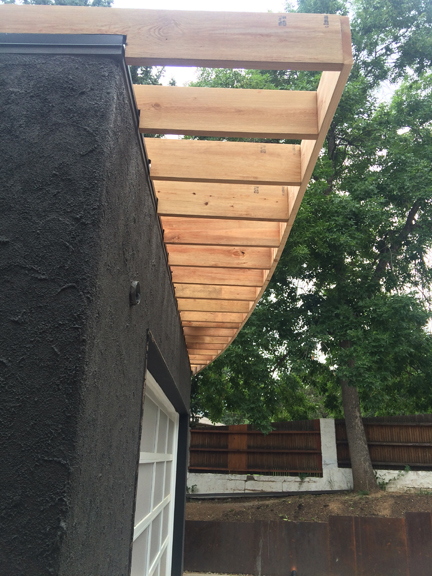
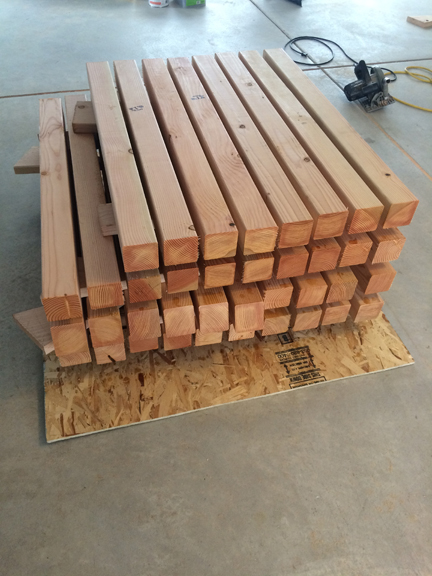
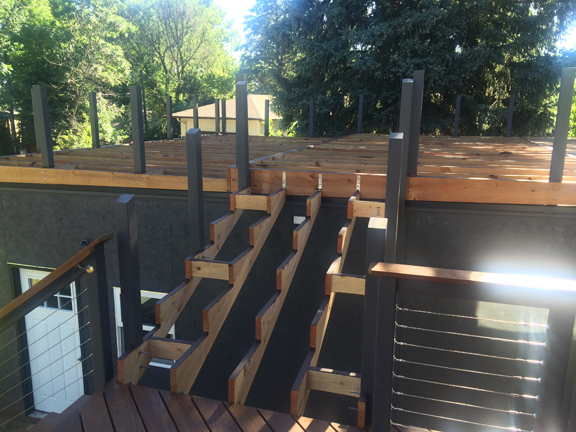
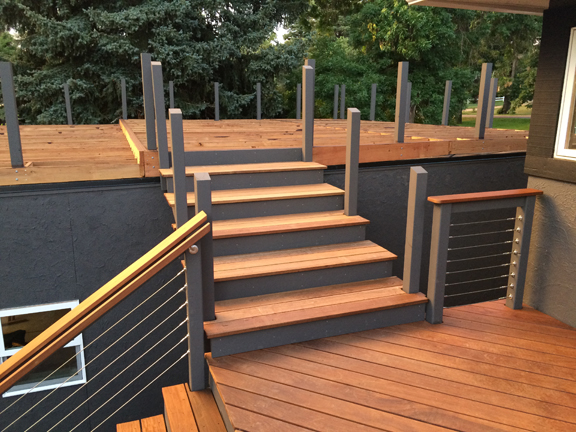
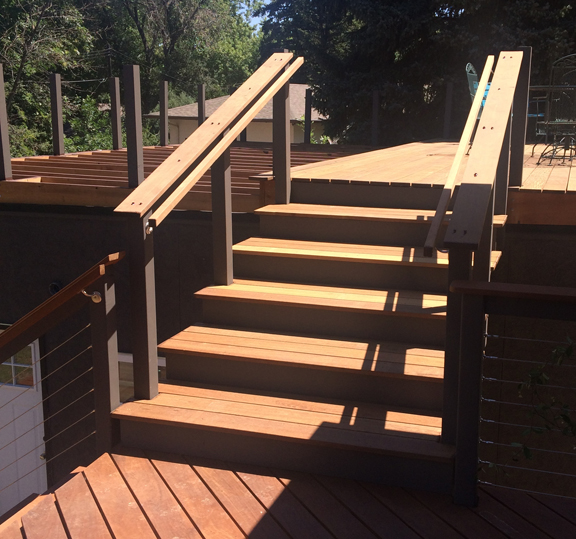
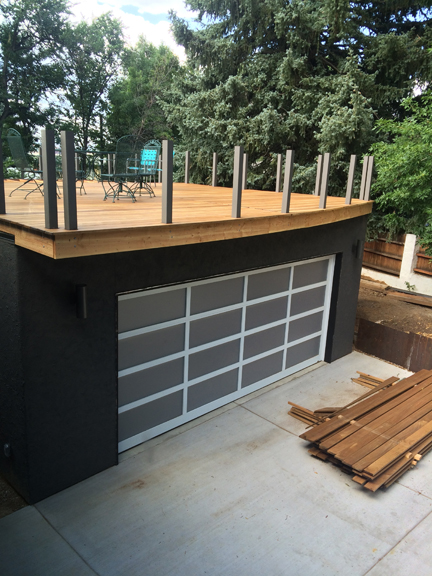
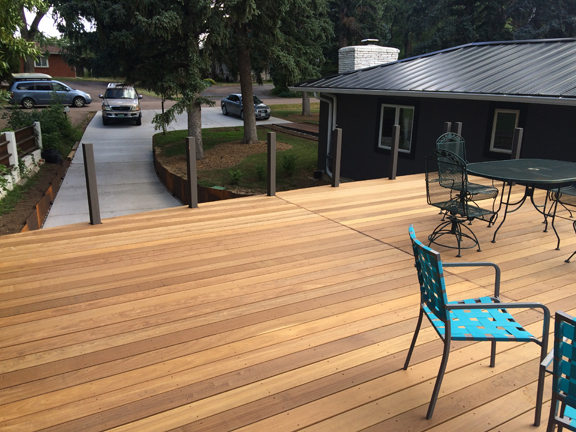
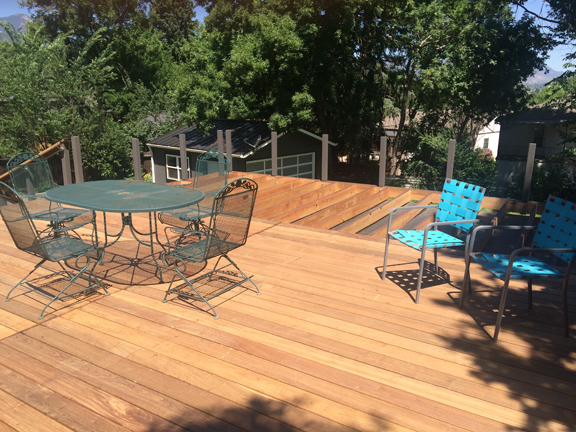
 RSS Feed
RSS Feed